In 1959, I got acquainted with the Maddermarket Theatre within a month of first arriving in Norwich to take up a teaching post at the then Art School and City College. Having arrived in July, my post was to be taken up in September, leaving me a month or two in hand and this I largely spent helping build and paint scenery as tame assistant to Anna Welbourne. Ian Emerson was then Director and we became firm friends.
Some years later, (1966) this early acquaintance was to result in my first exercise in Norwich to be concerned with a public building. Invited by Ian, still the Director, I proposed the demolition of the Costume Store then spanning the rear of the auditorium along with extensions together with a reorientation of entrances, circulation, lightinhg box and front of house. The result was the present plan: allowing for separated audience entrance, bar and foyer, rehearsal room and costume store, with reorgansied gallery entrance on the first floor - costumes went to the first floor and later, roof space. The bar has subsequently been refitted and the carpet changed, but it has mostly survived constant and heavy use over approaching 50 years and remains recognisable. It was built in 1966 for a shoestring budget of £34,000, (by WW Gould, then in Pottergate) - not much for the job even that long ago!
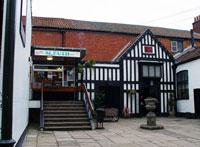 This photograph was taken fairly recently, (2006) and shows the entrance arrangements installed in 1966. As with most things at the Maddermarket there is a great deal of history and sentiment attached to the way things are at any time and in 1966 there was a strong view that the entrance for the public should remain through the 'Monck' entrance off the lower courtyard - this, despite the inconveniences that went with it and which were considerable. Until then a single entrance through the half-timbered gable served the the theatre, back and front of house, and the lobby was tiny with no proper box office, opportunity for display etc. Practicality won the day and the old entrance is now mainly for tourists and as the only way of getting really large items into the theatre and on and off stage. The no longer 'new' entrance defers to the traditional whilst making the obviously stronger invitation that 'in' is now in general, 'this way'.
This photograph was taken fairly recently, (2006) and shows the entrance arrangements installed in 1966. As with most things at the Maddermarket there is a great deal of history and sentiment attached to the way things are at any time and in 1966 there was a strong view that the entrance for the public should remain through the 'Monck' entrance off the lower courtyard - this, despite the inconveniences that went with it and which were considerable. Until then a single entrance through the half-timbered gable served the the theatre, back and front of house, and the lobby was tiny with no proper box office, opportunity for display etc. Practicality won the day and the old entrance is now mainly for tourists and as the only way of getting really large items into the theatre and on and off stage. The no longer 'new' entrance defers to the traditional whilst making the obviously stronger invitation that 'in' is now in general, 'this way'.
In 1996, there was a major change of the plan: front of house, including bar, toilets etc were all taken logically to the rear of the auditorium. Proper box office arrangements obtained and space became available for support and other purposes. The theatre has continued to function in this way ever since. A few years after this change, the stage apron was extended and the Rehearsal Room in its 1966 version became inadequate as a result. Working to tight budgets had matched the rehearsal space to the original stage pretty exactly. Moreover with an increase in activity, particularly educational, there now was a real pressure for further useful space(s). With it necessary to exploit the present auditiorium to put on a minimum number of shows that filled seats and made money, there has arisen a real demand for a small auditorium for the more experimental and educational work.
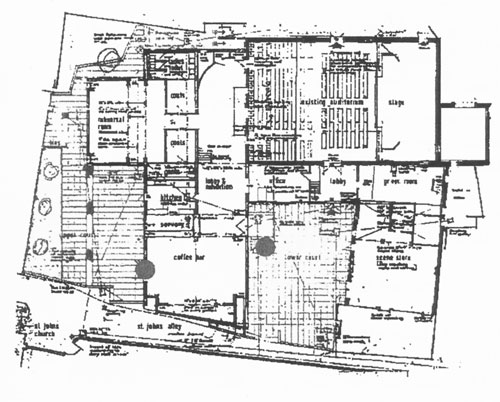
The architectural path chosen was to combine simplicity with intrigue. The extensions were considerable in area in relation to the existing plan and some historical interest lay in the structure housing the main auditorium and the scene store. The client wanted the solution to be distinctive, (iconic would be his word today) and initially wanted the interior of the main extension for coffee bar etc to be self-advertising by more or less fully glazing the flank running alongside St John's Alley. He was readily persuaded that this would not be ideal in such a 'close quarter' circumstance and that to continue the ambience of the 'backs' of Pottergate and Charing Cross was a better idea and likely to achieve the effect at a much lower budget. There was also a lobby for more pseudo half timbering like the '20's solution for the entrance added to the old chapel on its conversion to a theatre. The added areas were in the event accommodated in linked but discrete enclosures - each under a 'lean to' roof, emulating many an ad hoc extension at the rear of such premises. This gave a chance for top lighting/ventilating in bigger enclosures and avoided the need for sophisticated (and expensive, if well done) fenestration with the need to keep it sharply clean and an unwelcome (at times) exposure to the alternative users of the alley! By restrictilng the eye level glazing to slots that aligned, deep but glimpse, views of the interior were far more in keeping with the surroundings and very practical in the way they invited curiosity about what was going on inside. The result was 'modern' without polemic assertion and the black and white techniques easy to build and to maintain. Most of these photographs have been taken 40 years on and whilst there is honourable scarring with continuous busy use, it all seems to work.

In 1999, 33 years on, I was invited back to draw what turned out to be an interesting plan, (in an attempt to get millenium money). In consequence I drew what we had come to call an 'arena theatre'. This was to be sited in the lower courtyard, once again moving the public entrance - this time, to the upper courtyard. Sadly, we failed to get the money. With substatial grants given to the Theatre Royal and The Castle Museum both containing small auditorium and with The Forum with yet another 200 seater, we guessed the feeling was that Norwich had had its share! I still think this would be the best way forward for the long term but, short of a real windfall, it is probably out of reach.
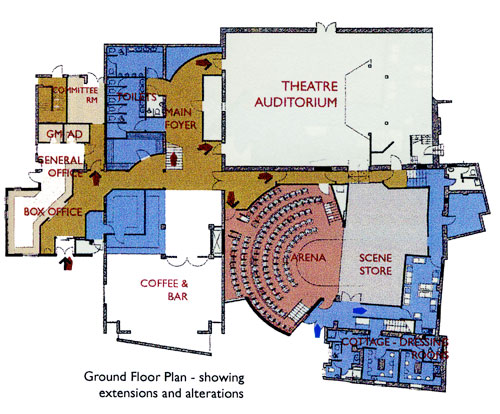
Had it been possible to build it, this proposal would have been very satisfying. We had even restored the old half-timbered entrance to a new position in the upper courtyard and put int back to its original purpose. The really satisfying thing would have been the real ability to share the back stage arrangements between new and old performance areas and to place new dressing rooms in the cottage in an ideal position for both stages. The access for those unable to cope easily with stairs, (and not really considered sufficiently in 1966) would be by the same route as everyone else and not with the current inconvenient makeshift through the bar:
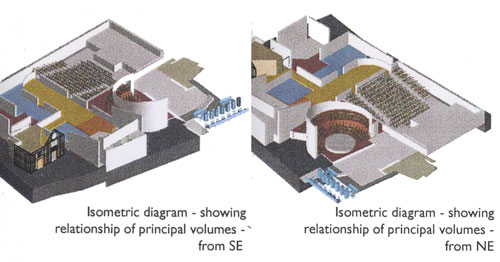
Ah well!
The Maddermarket was not to be entirely defeated - alway self-reliant and never dependent on public money, in 2005, I was once again inviited back. This time to pitch ideas at a level that might be achieved without lottery money and these are still the subject of ongoing fund raising. With compromise from the ideal in proper relationships within the plan, they strive for what might be possible. Below is a reduction of the little hand out prepared for the launch - a physical model can usually be seen at the theatre.
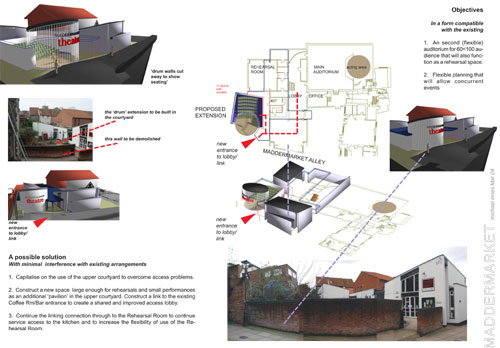
There is udoubtedly a built in tension within the Maddermarket created by its need to survive on terms that demand that it be self sustaining, along with an understadable loyalty to the original ideas of Nugent Monck. All that Ian Emerson did with the support of the trustees of his day and all that his successors have had to do ever since, is in recognition of this. The reality is that had the millenium bid been successful both worlds would have been better able to co-exist and to be mutually supportive. An interest in the wider and experimental in theatre is necessary to keep the company young and live when a single auditorium cannot provide the time and necessary income.